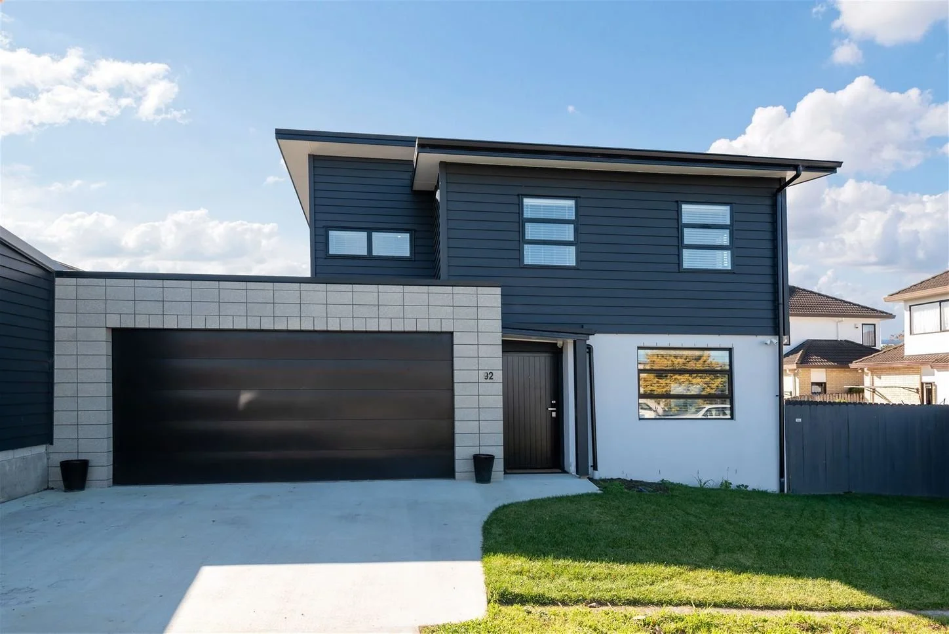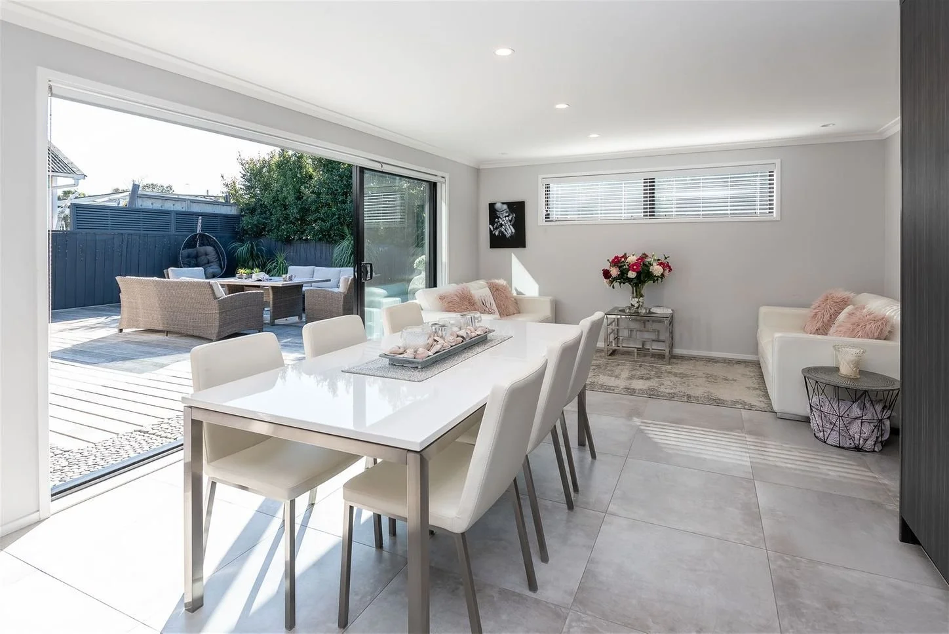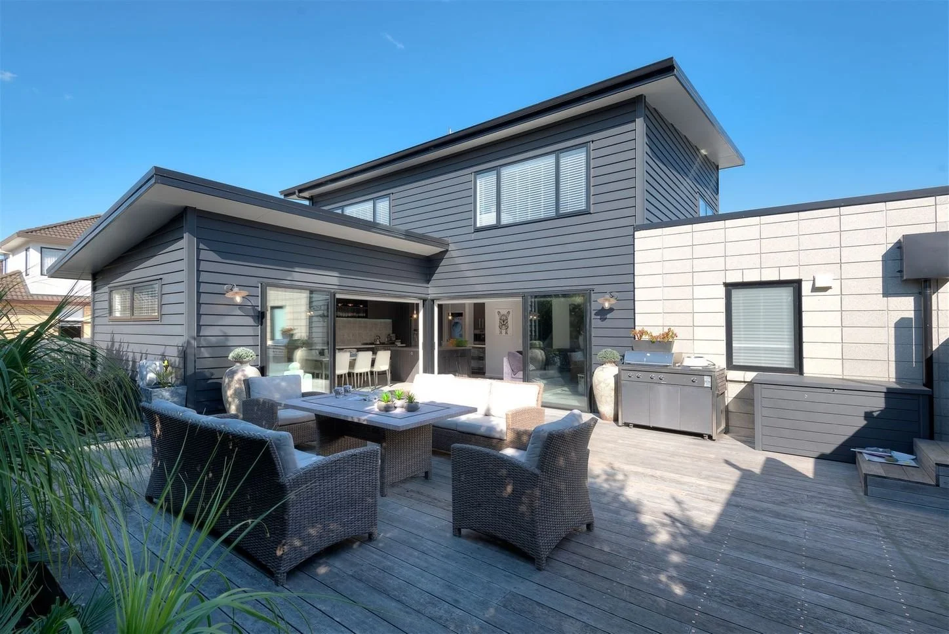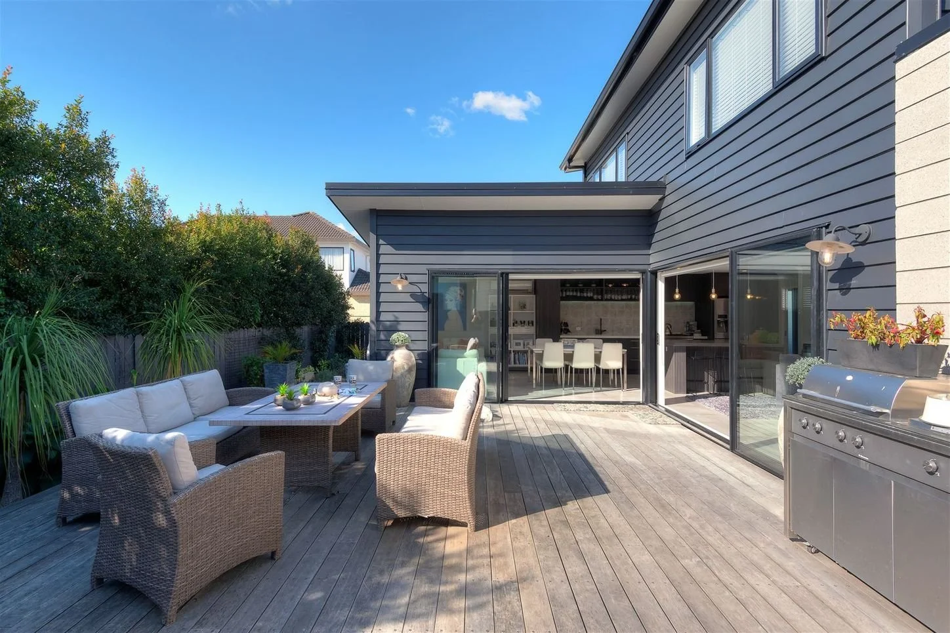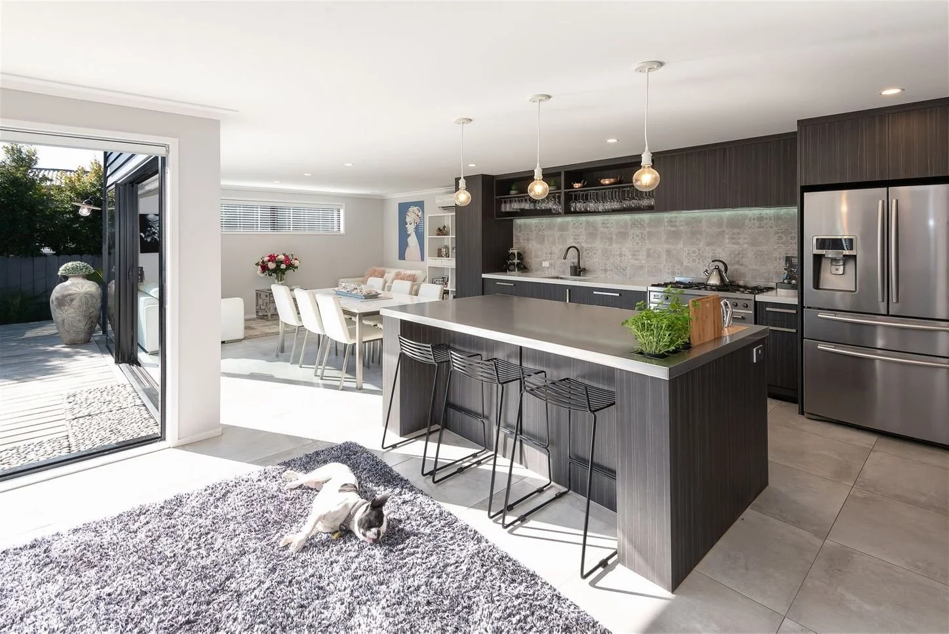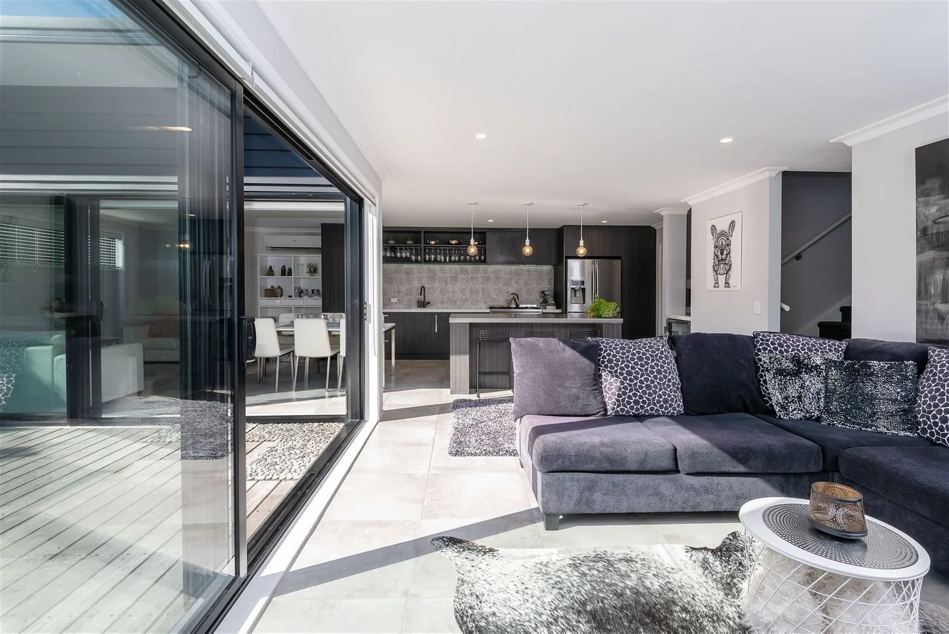Howick house
Purchased with the clear intention of a full renovation and reclad, this 1990s plaster home had suffered from water ingress and no longer met healthy homes standards.
The exterior was completely overhauled — the plaster cladding was removed and replaced with weatherboards, while the framing and insulation were upgraded to modern standards.
Inside, Macfie Architecture reconfigured the floor plan and designed a new kitchen addition, creating a spacious open-plan living, dining, kitchen, and lounge area that flows seamlessly to a decked outdoor entertaining space.
The renovation transformed the home into a modern family residence, accommodating four generous bedrooms, two bathrooms plus a powder room, a scullery, a study, and a double garage.
Project Scope - concept design, developed design, resource consent, building consent, on-site monitoring
Build by Tailored Building Solutions





