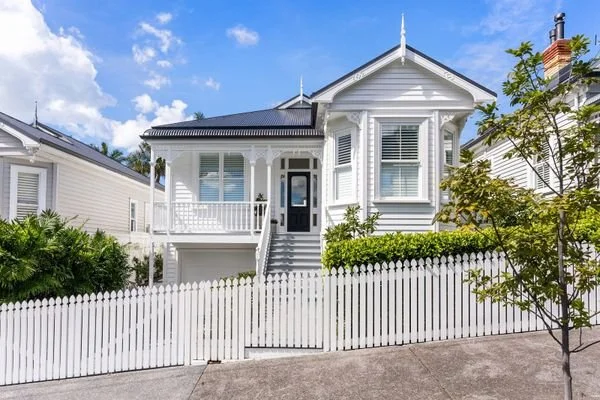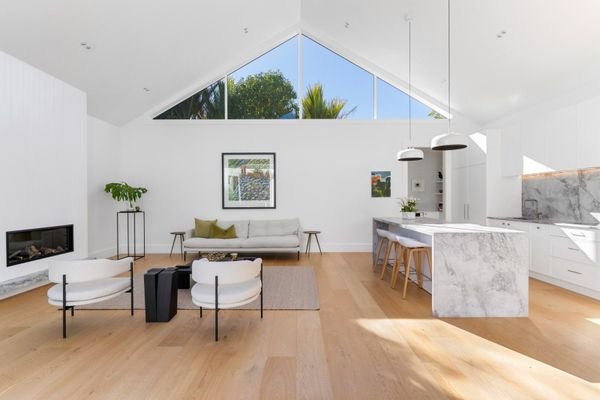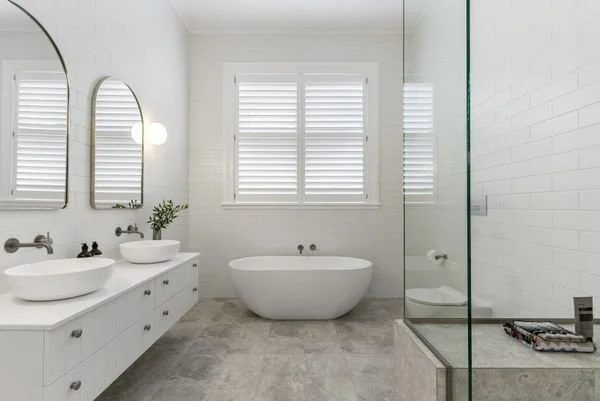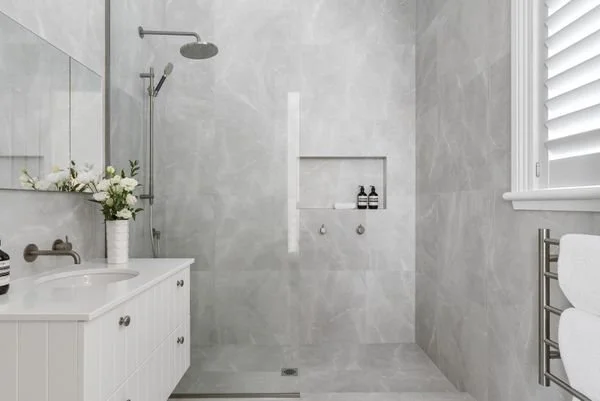Herne Bay Villa
Macfie Architecture was introduced to Herne Bay Villa, a deceased estate that required extensive renovation and replacement of nearly every part of the property.
The home’s design was centred around the wide central corridor, with a line of sight running past four generous bedrooms and ensuites positioned in the front of the home - through to a formal sitting area and dining room, and reaching the beautiful open-plan living and kitchen space.
Sweeping high ceilings and large stacker doors blur the lines between indoor and outdoor living, allowing for a seamless transition between the two.
A lower level was created with a significant dig-out and formation of a double garage, media room and wine cellar.
Our incredible clients adorned the home with their extensive New Zealand art collection, creating the ultimate home gallery.
Project Scope - concept design, developed design, resource consent, building consent, on-site monitoring
Build by Stringer Construction














