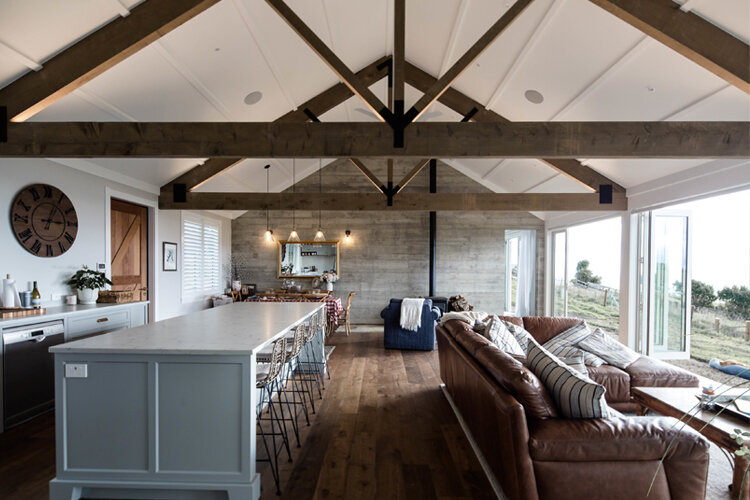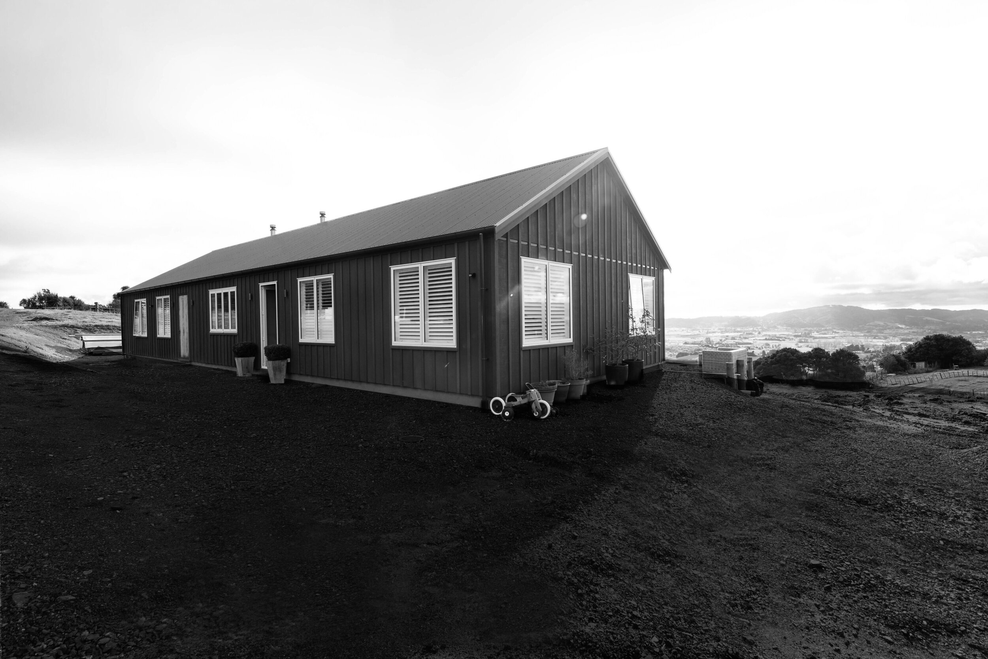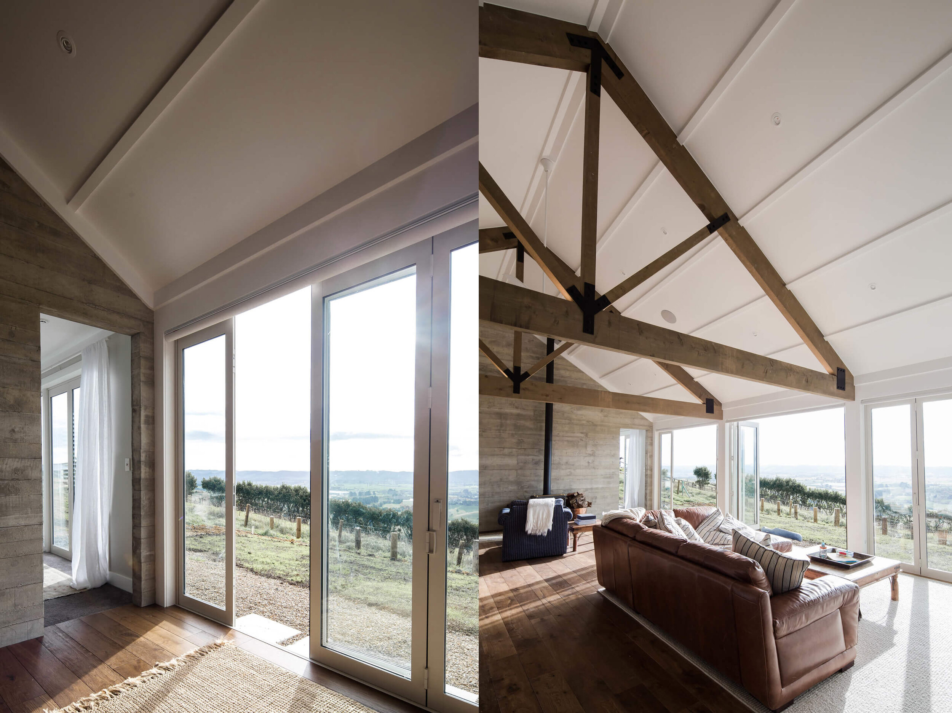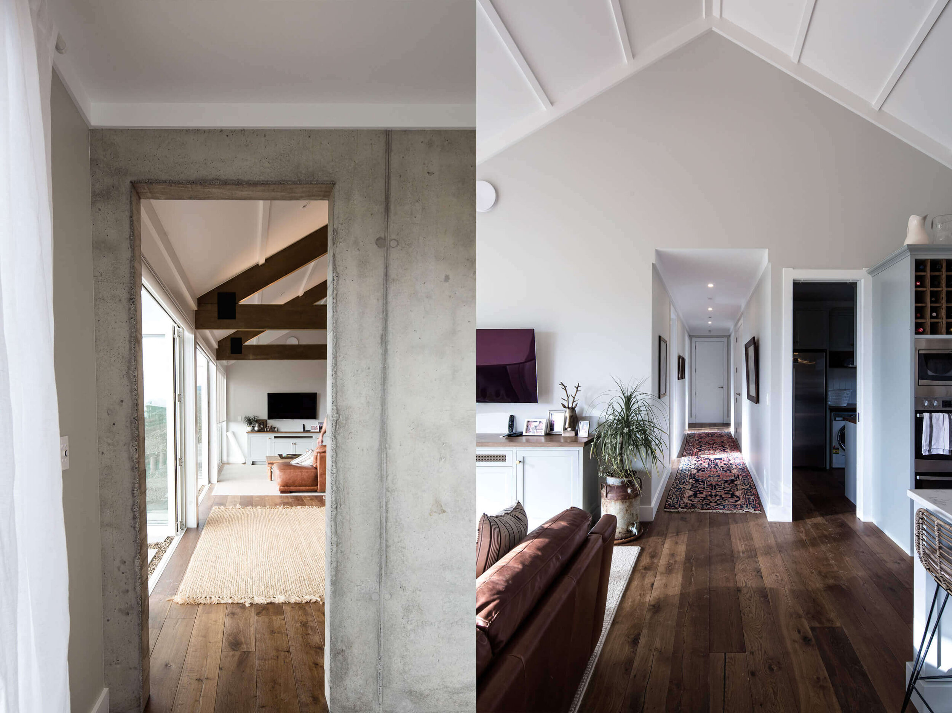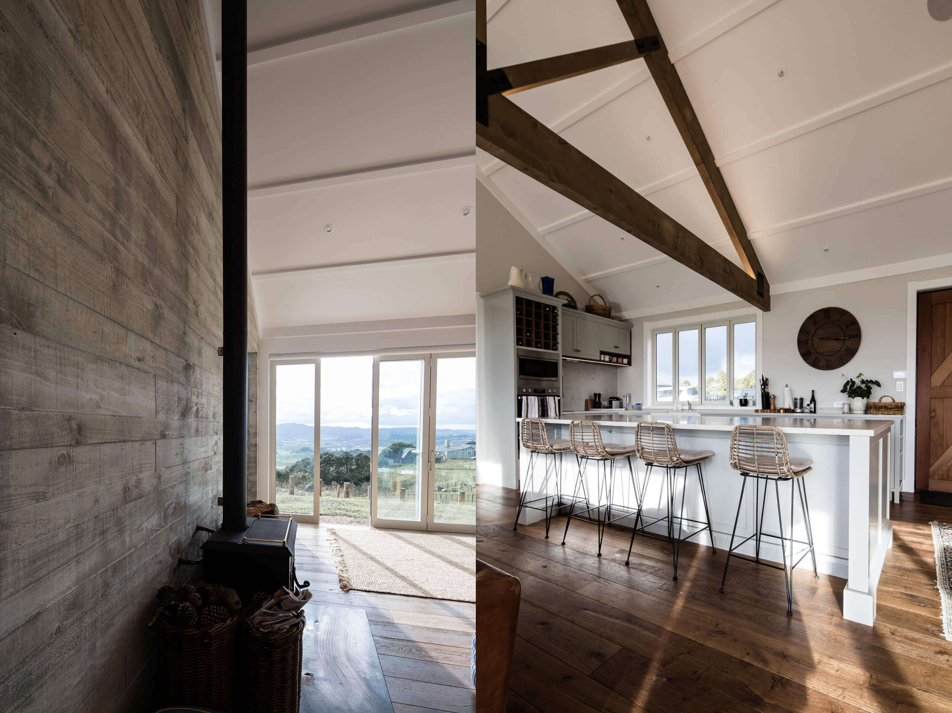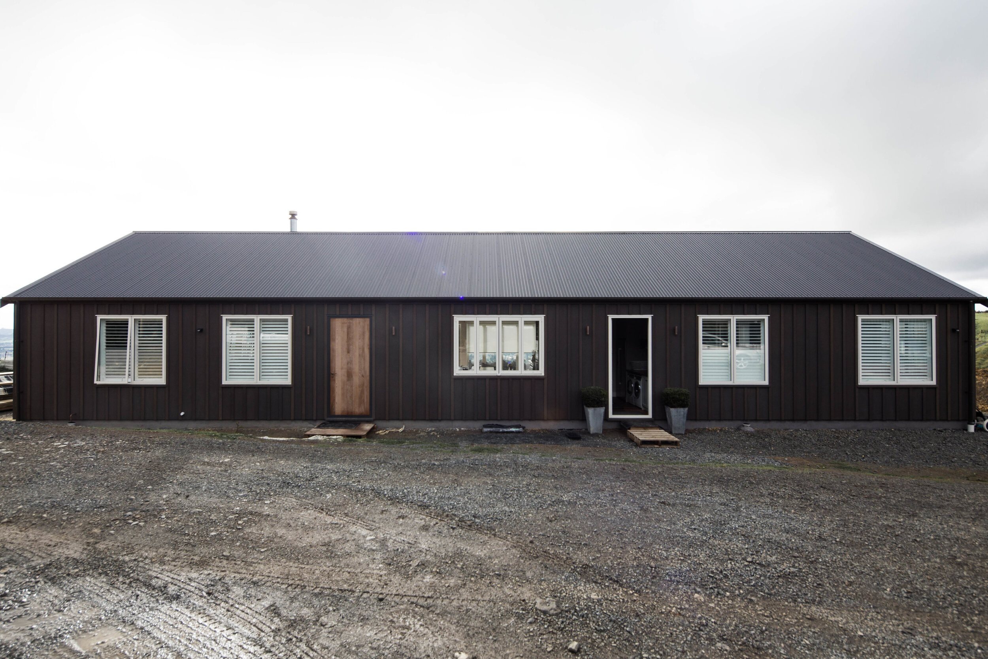Whitford barn
Our clients purchased a stunning site on a hilltop, with views sweeping across the Clevedon valley.
The brief; to create an a cohesive barn style L-shape design, which will be built in two phases, across several years.
The first wing, comprised of 2 children's bedrooms, bathroom, kitchen, dining and master suite was completed in 2019 and will be joined by a second wing, which will house a guest suite, secondary living and bathroom, connected by a large outdoor entertainment area. Each wing has large bifold doors to maximise views, outdoor light and indoor- outdoor flow.
The ideal approach for a design orientated family, with grand plans on a tight budget.

